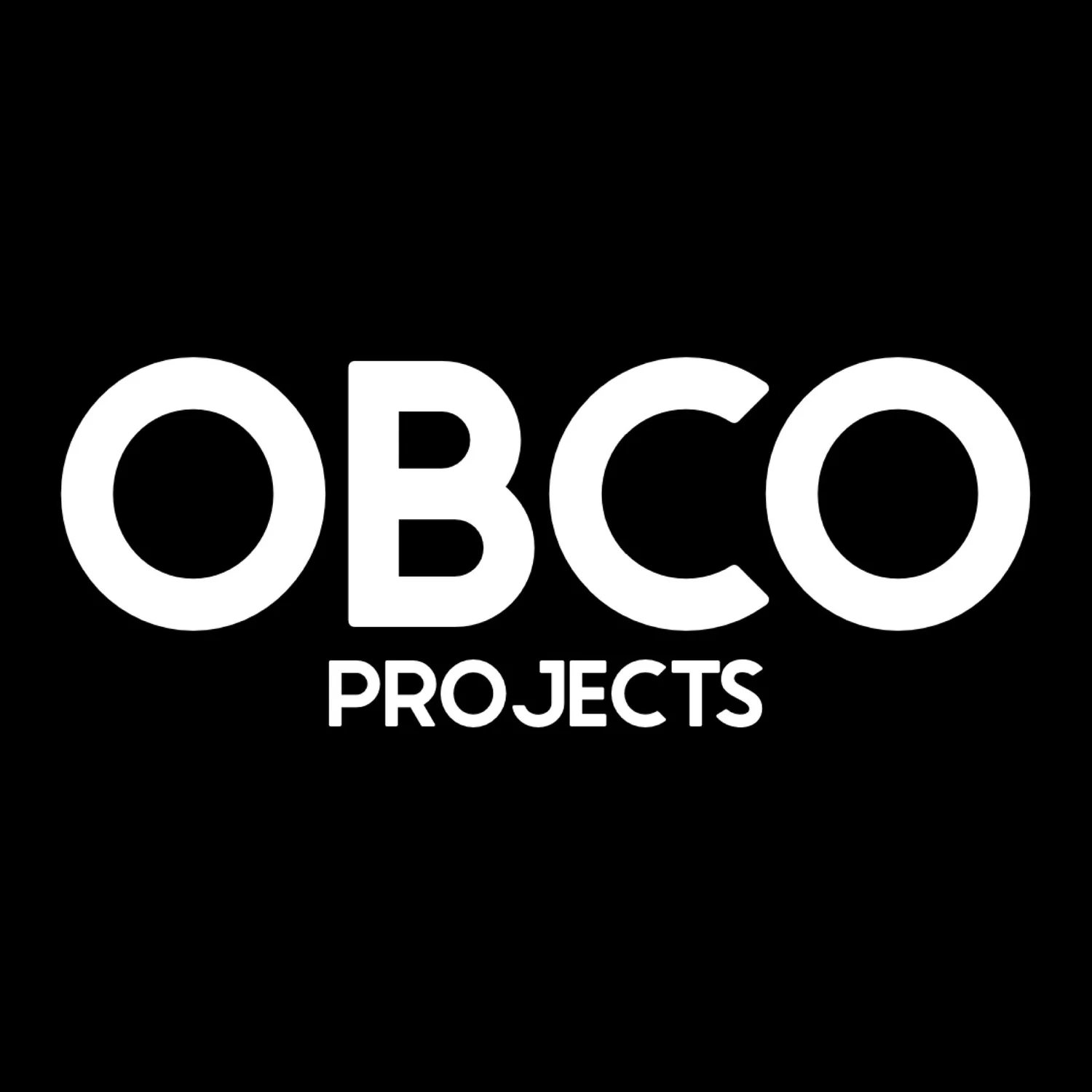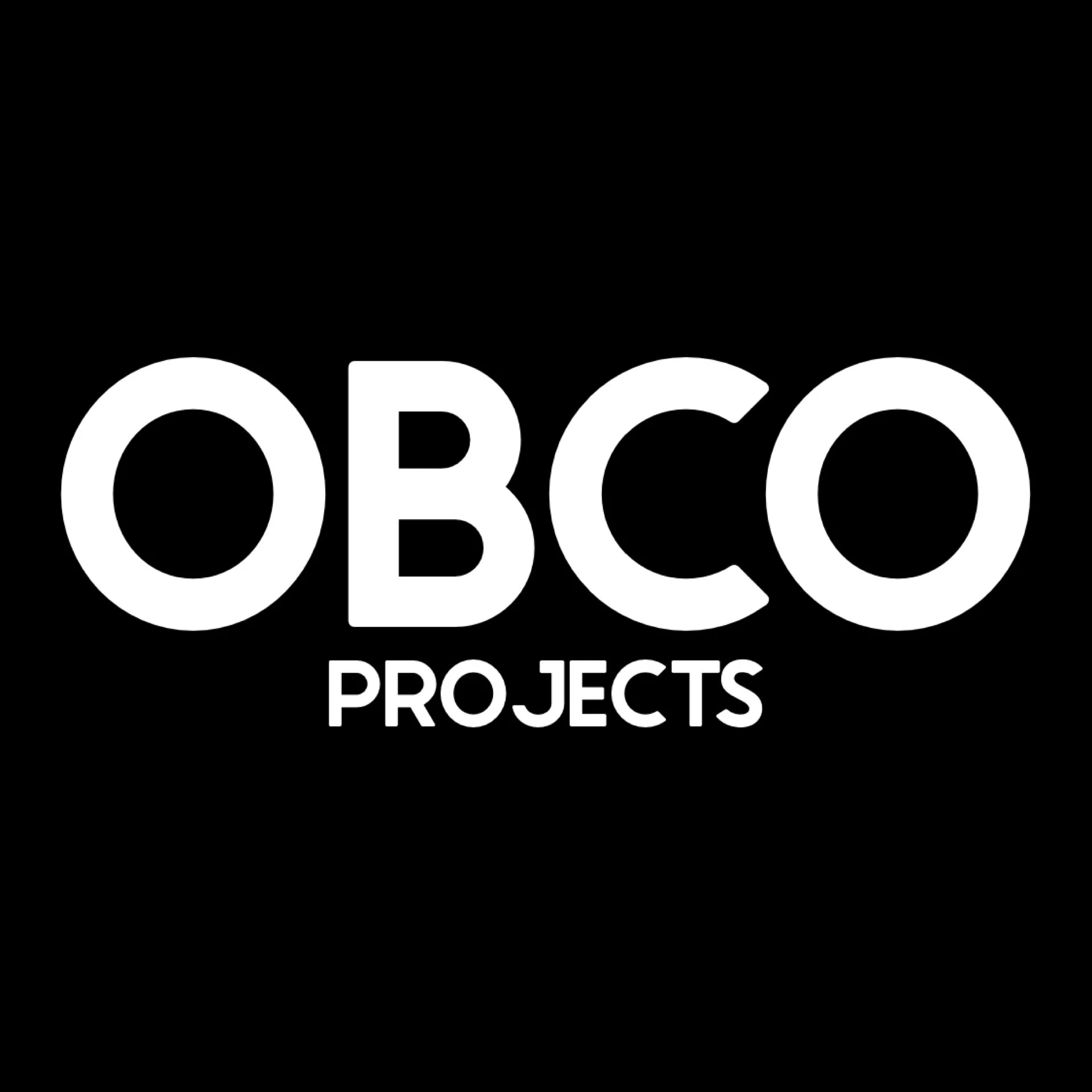What we do
Welcome to OBCO your Building and Construction family, where every project is a journey we embark on together. With a strong commitment to quality and care, we're here to build spaces that inspire and support your dreams.
Contact Us
Interested in working together? Fill out some info and we will be in touch shortly. We can’t wait to hear from you!


